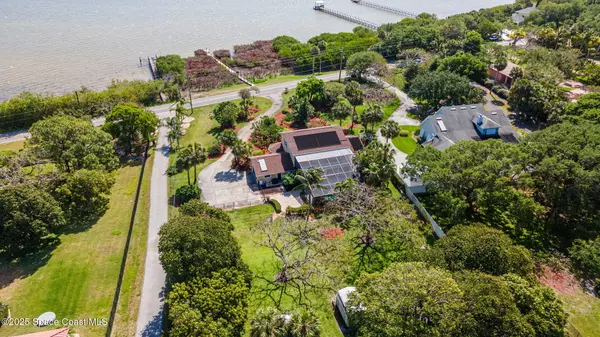
UPDATED:
Key Details
Property Type Single Family Home
Sub Type Single Family Residence
Listing Status Active
Purchase Type For Sale
Square Footage 3,172 sqft
Price per Sqft $465
Subdivision Dicksons Subd
MLS Listing ID 1042194
Style Contemporary
Bedrooms 4
Full Baths 3
HOA Y/N No
Total Fin. Sqft 3172
Year Built 1990
Annual Tax Amount $9,120
Tax Year 2024
Lot Size 1.680 Acres
Acres 1.68
Property Sub-Type Single Family Residence
Source Space Coast MLS (Space Coast Association of REALTORS®)
Property Description
Featuring a thoughtfully designed floor plan with main floor primary suite, a gourmet kitchen open to the family room, and an expansive second floor with additional generously sized bedrooms each offering a water view. The game room opens up to a large balcony overlooking the resort style pool. The backyard is a true retreat with lush, tropical landscaping and mature fruit trees.
Recent upgrades offer peace of mind, including two HVAC systems, a new pool heater and pump (2024), Irrigation well (2023), electric panel & roof (2022) and a generator to keep you comfortable. This estate offers one-of-a-kind dream waterfront living. Schedule your showing today!
Location
State FL
County Brevard
Area 253 - S Merritt Island
Direction Coming from SR 404 Pineda Causeway, go SOUTH. The Property is located approximately 2 miles south of it.
Body of Water Banana River
Interior
Interior Features Ceiling Fan(s), Eat-in Kitchen, Kitchen Island, Open Floorplan, Pantry, Primary Bathroom - Shower No Tub, Split Bedrooms, Walk-In Closet(s)
Heating Central, Electric, Heat Pump
Cooling Central Air, Split System
Flooring Tile, Vinyl
Furnishings Unfurnished
Appliance Convection Oven, Dishwasher, Disposal, Double Oven, Dryer, Electric Oven, Electric Water Heater, Freezer, Gas Range, Ice Maker, Microwave, Refrigerator, Solar Hot Water, Washer
Laundry In Unit
Exterior
Exterior Feature Balcony, Dock, Impact Windows, Storm Shutters
Parking Features Additional Parking, Attached, Garage, RV Access/Parking
Garage Spaces 2.0
Fence Back Yard, Chain Link
Pool In Ground
Utilities Available Cable Connected, Electricity Available, Electricity Connected, Sewer Connected, Water Available, Propane
Waterfront Description River Front
View Pool, River, Trees/Woods, Water
Roof Type Shingle
Present Use Single Family
Street Surface Asphalt
Porch Covered, Front Porch, Screened
Road Frontage None
Garage Yes
Private Pool Yes
Building
Lot Description Many Trees
Faces East
Story 2
Sewer Septic Tank
Water Public
Architectural Style Contemporary
Level or Stories Multi/Split, Two
Additional Building Shed(s)
New Construction No
Schools
Elementary Schools Ocean Breeze
High Schools Satellite
Others
Pets Allowed Yes
Senior Community No
Tax ID 26-37-08-Dq-*-16.01
Security Features Smoke Detector(s)
Acceptable Financing Cash, Conventional, VA Loan
Listing Terms Cash, Conventional, VA Loan
Special Listing Condition Standard
Virtual Tour https://www.zillow.com/view-imx/e1d6aa3e-b72a-43cf-802d-bd6f03226de1?setAttribution=mls&wl=true&initialViewType=pano&utm_source=dashboard

GET MORE INFORMATION




