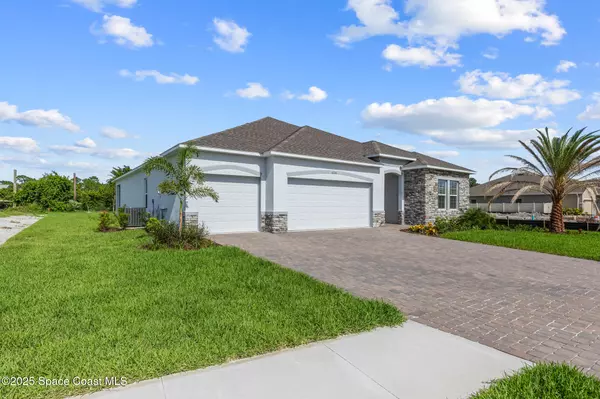UPDATED:
Key Details
Property Type Single Family Home
Sub Type Single Family Residence
Listing Status Active
Purchase Type For Rent
Square Footage 2,286 sqft
Subdivision Island Forest Preserve
MLS Listing ID 1048721
Bedrooms 4
Full Baths 3
HOA Y/N Yes
Total Fin. Sqft 2286
Year Built 2025
Lot Size 0.290 Acres
Acres 0.29
Property Sub-Type Single Family Residence
Source Space Coast MLS (Space Coast Association of REALTORS®)
Property Description
With stylish finishes, natural light, and a well-thought-out floor plan, this home offers both luxury and practicality. Don't miss the chance to call this beautiful property your new home! NO SMOKING. Sorry, NO PETS. Rent includes: HOA, RE taxes. Requirements: credit 600 min, income 3 times rent rate, and good rental history. Available NOW! To move in: 1 month security, first and last month rent, $75 app fee per adult.
Location
State FL
County Brevard
Area 250 - N Merritt Island
Direction From N Courtenay Pkwy going N, turn right W Crisafulli Rd, turn Right on Moonrise Dr, house on right.
Interior
Interior Features Kitchen Island, Open Floorplan, Pantry, Primary Bathroom -Tub with Separate Shower, Walk-In Closet(s)
Heating Central, Electric
Cooling Central Air, Electric
Furnishings Unfurnished
Appliance Dishwasher, Electric Oven, Electric Range, Electric Water Heater, Ice Maker, Microwave, Refrigerator
Laundry Electric Dryer Hookup, In Unit, Washer Hookup
Exterior
Exterior Feature Storm Shutters
Parking Features Attached, Garage
Garage Spaces 3.0
Utilities Available Electricity Connected, Sewer Connected, Water Connected
Amenities Available Maintenance Grounds
View Trees/Woods
Street Surface Asphalt
Porch Rear Porch
Road Frontage Private Road
Garage Yes
Private Pool No
Building
Faces West
Level or Stories One
Schools
Elementary Schools Carroll
High Schools Merritt Island
Others
Pets Allowed No
HOA Name Island Forest Preserve HOA, Inc.
HOA Fee Include Maintenance Grounds
Senior Community No
Tax ID 23-36-24-75-0000f.0-0009.00
Security Features Smoke Detector(s)
Virtual Tour https://www.propertypanorama.com/instaview/spc/1048721




