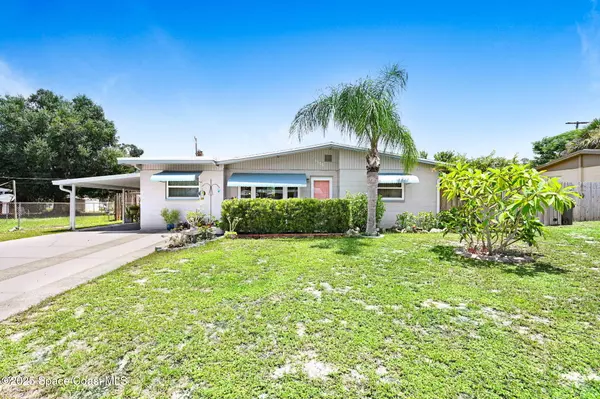UPDATED:
Key Details
Property Type Single Family Home
Sub Type Single Family Residence
Listing Status Active
Purchase Type For Sale
Square Footage 1,176 sqft
Price per Sqft $203
Subdivision Indian River Heights Unit 2
MLS Listing ID 1053705
Style Mid-Century Modern
Bedrooms 3
Full Baths 1
Half Baths 1
HOA Y/N No
Total Fin. Sqft 1176
Year Built 1960
Annual Tax Amount $581
Tax Year 2024
Lot Size 7,405 Sqft
Acres 0.17
Property Sub-Type Single Family Residence
Source Space Coast MLS (Space Coast Association of REALTORS®)
Land Area 1246
Property Description
vinyl plank (LVP) with ceramic tile in the Family rm. The kitchen has been updated with maple cabinets & QUARTZ counter tops, a gas range with tile back splash & range hood. THE ROOF WAS REPLACED IN 2021, HVAC IN 2020, HOT WATER HEATER IN 2019 AND THE ELECTRICAL PANEL IS GE. ALL GOOD FOR HOMEOWNER INSURANCE. There is a front & back patio, a carport, and a fenced back yard with a storage shed. Washer & dryer are located in the half bath & convey with the property. Don't snooze on this one or you will lose! REALLY A CUTE HOUSE AND MOVE-IN CONDITION!
Location
State FL
County Brevard
Area 103 - Titusville Garden - Sr50
Direction From US1 North or South, head west on SR 50 ( Cheney Highway) approx 1.43 miles turn north onto Browning Ave.
Interior
Interior Features Ceiling Fan(s), Eat-in Kitchen, Open Floorplan, Primary Bathroom - Tub with Shower, Split Bedrooms
Heating Central, Heat Pump
Cooling Central Air, Electric
Flooring Tile, Vinyl
Furnishings Unfurnished
Appliance Dishwasher, Dryer, Gas Range, Gas Water Heater, Ice Maker, Microwave, Plumbed For Ice Maker, Refrigerator, Washer, Washer/Dryer Stacked
Laundry Electric Dryer Hookup, In Unit, Washer Hookup
Exterior
Exterior Feature Impact Windows, Storm Shutters
Parking Features Attached, Carport
Carport Spaces 1
Fence Back Yard, Chain Link
Utilities Available Cable Connected, Electricity Connected, Natural Gas Connected, Sewer Connected, Water Connected
Roof Type Membrane,Shingle
Present Use Residential,Single Family
Street Surface Asphalt,Paved
Porch Awning(s), Patio
Road Frontage City Street
Garage No
Private Pool No
Building
Lot Description Cleared
Faces West
Story 1
Sewer Public Sewer
Water Public
Architectural Style Mid-Century Modern
Level or Stories One
Additional Building Shed(s)
New Construction No
Schools
Elementary Schools Coquina
High Schools Titusville
Others
Pets Allowed Yes
Senior Community No
Tax ID 22-35-21-76-*-35
Acceptable Financing Cash, Conventional, FHA, VA Loan
Listing Terms Cash, Conventional, FHA, VA Loan
Special Listing Condition Standard




