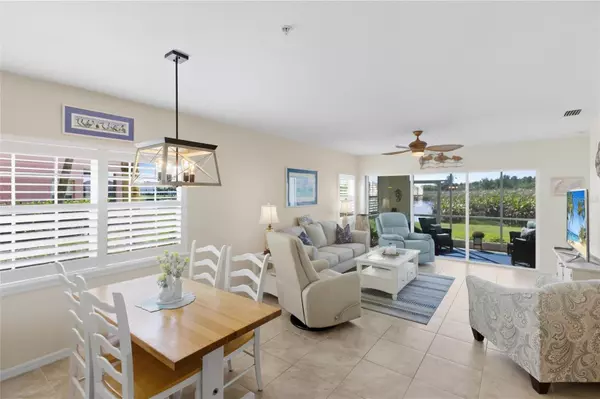
Bought with
UPDATED:
Key Details
Property Type Condo
Sub Type Condominium
Listing Status Active
Purchase Type For Sale
Square Footage 1,293 sqft
Price per Sqft $139
Subdivision Lake View V/Heritage Lake Park Ph
MLS Listing ID C7516769
Bedrooms 3
Full Baths 2
HOA Fees $1,455/qua
HOA Y/N Yes
Annual Recurring Fee 5820.0
Year Built 2006
Annual Tax Amount $3,982
Lot Size 1,306 Sqft
Acres 0.03
Property Sub-Type Condominium
Source Stellar MLS
Property Description
Location
State FL
County Charlotte
Community Lake View V/Heritage Lake Park Ph
Area 33983 - Punta Gorda
Zoning PD
Interior
Interior Features Accessibility Features, Ceiling Fans(s), Eat-in Kitchen, High Ceilings, Living Room/Dining Room Combo, Open Floorplan, Split Bedroom, Stone Counters, Thermostat, Walk-In Closet(s), Window Treatments
Heating Central, Electric
Cooling Central Air, Humidity Control
Flooring Tile
Furnishings Negotiable
Fireplace false
Appliance Dishwasher, Disposal, Dryer, Electric Water Heater, Exhaust Fan, Microwave, Range, Refrigerator, Washer
Laundry Inside, Laundry Closet
Exterior
Exterior Feature Lighting, Rain Gutters, Sidewalk, Sliding Doors, Sprinkler Metered
Parking Features Open, Reserved
Pool Gunite, Heated, In Ground
Community Features Association Recreation - Owned, Clubhouse, Community Mailbox, Deed Restrictions, Fitness Center, Gated Community - No Guard, Golf Carts OK, Pool, Sidewalks, Special Community Restrictions, Tennis Court(s), Wheelchair Access, Street Lights
Utilities Available BB/HS Internet Available, Cable Available, Electricity Connected, Public, Sewer Connected, Sprinkler Meter, Sprinkler Well, Underground Utilities, Water Connected
Amenities Available Clubhouse, Elevator(s), Fence Restrictions, Fitness Center, Gated, Maintenance, Pickleball Court(s), Pool, Recreation Facilities, Security, Tennis Court(s), Vehicle Restrictions, Wheelchair Access
View Y/N Yes
View Water
Roof Type Shingle
Porch Covered, Enclosed, Rear Porch, Screened
Garage false
Private Pool No
Building
Lot Description Conservation Area, In County, Landscaped, Near Golf Course, Sidewalk, Paved
Story 3
Entry Level One
Foundation Slab
Sewer Public Sewer
Water Public
Architectural Style Florida
Structure Type Block,Stucco
New Construction false
Schools
Elementary Schools Deep Creek Elementary
Middle Schools Punta Gorda Middle
High Schools Charlotte High
Others
Pets Allowed Yes
HOA Fee Include Common Area Taxes,Escrow Reserves Fund,Insurance,Maintenance Structure,Maintenance Grounds,Management,Pest Control,Sewer,Water
Senior Community No
Pet Size Small (16-35 Lbs.)
Ownership Fee Simple
Monthly Total Fees $485
Acceptable Financing Cash, Conventional
Membership Fee Required Required
Listing Terms Cash, Conventional
Num of Pet 1
Special Listing Condition None
Virtual Tour https://www.propertypanorama.com/instaview/stellar/C7516769

GET MORE INFORMATION




