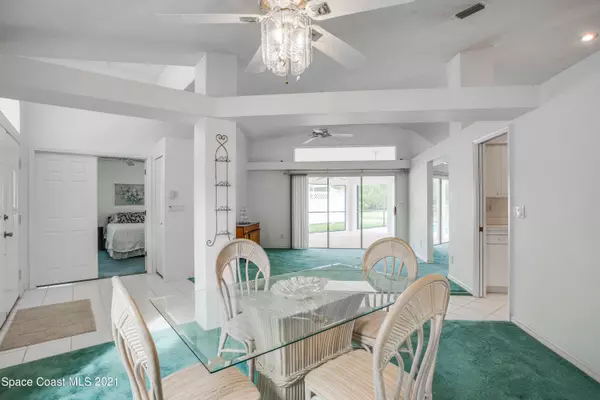For more information regarding the value of a property, please contact us for a free consultation.
Key Details
Sold Price $357,500
Property Type Single Family Home
Sub Type Single Family Residence
Listing Status Sold
Purchase Type For Sale
Square Footage 1,988 sqft
Price per Sqft $179
Subdivision Hunters Creek Phase Ii
MLS Listing ID 919253
Sold Date 11/29/21
Bedrooms 3
Full Baths 2
HOA Fees $12/ann
HOA Y/N Yes
Total Fin. Sqft 1988
Year Built 1996
Annual Tax Amount $1,516
Tax Year 2021
Lot Size 8,712 Sqft
Acres 0.2
Property Sub-Type Single Family Residence
Source Space Coast MLS (Space Coast Association of REALTORS®)
Property Description
If you've been searching for a POOL home in a well-established community, look no further! The thoughtfully designed OPEN FLOOR PLAN with vaulted ceilings boasts a living room, dining area combination offering all the comfort you need for family gatherings. The poolside master suite opens through glass sliders into a spacious bedroom with bath, featuring his/her vanities, Jacuzzi tub, and separate shower. The master is extremely private as the two additional bedrooms are located on the opposite side of the home. During construction, the homeowners upgraded the floorplan to include an outdoor shower, insulated steel front doors, & added sq.ft. Roof 2017; AC 2015; Water Heater 2013. The serene WATERFRONT setting & indoor functionality of this home will have you wanting to MAKE IT YOURS!
Location
State FL
County Brevard
Area 331 - West Melbourne
Direction From I-95, take New St. Johns Heritage Pkwy Exit, Head East, Make a Right on Greensboro Dr, Make a Right on Hunters Creek Dr, House on Left.
Interior
Interior Features Ceiling Fan(s), Open Floorplan, Pantry, Primary Bathroom - Tub with Shower, Primary Bathroom -Tub with Separate Shower, Primary Downstairs, Split Bedrooms, Vaulted Ceiling(s), Walk-In Closet(s)
Heating Central, Electric
Cooling Central Air, Electric
Flooring Carpet, Tile
Appliance Dishwasher, Disposal, Electric Range, Electric Water Heater, Refrigerator
Exterior
Exterior Feature Outdoor Shower
Parking Features Attached
Garage Spaces 2.0
Pool In Ground, Private, Screen Enclosure, Other
Utilities Available Cable Available, Electricity Connected
Amenities Available Maintenance Grounds, Management - Full Time
Waterfront Description Lake Front,Pond
View Lake, Pond, Pool, Water
Roof Type Shingle
Porch Patio, Porch, Screened
Garage Yes
Building
Lot Description Sprinklers In Front, Sprinklers In Rear
Faces South
Sewer Public Sewer
Water Public, Well
New Construction No
Schools
Elementary Schools Roy Allen
High Schools Melbourne
Others
Pets Allowed Yes
Senior Community No
Tax ID 27-36-36-27-00000.0-0135.00
Security Features Security System Owned,Smoke Detector(s)
Acceptable Financing Cash, Conventional, FHA, VA Loan
Listing Terms Cash, Conventional, FHA, VA Loan
Special Listing Condition Standard
Read Less Info
Want to know what your home might be worth? Contact us for a FREE valuation!

Our team is ready to help you sell your home for the highest possible price ASAP

Bought with Cheryl Smith Realty, Inc



