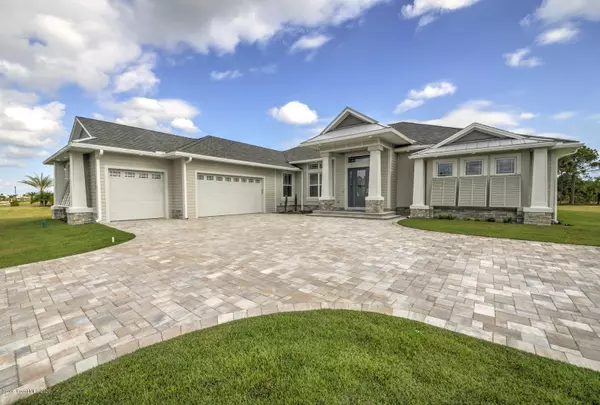For more information regarding the value of a property, please contact us for a free consultation.
Key Details
Sold Price $802,900
Property Type Single Family Home
Sub Type Single Family Residence
Listing Status Sold
Purchase Type For Sale
Square Footage 2,878 sqft
Price per Sqft $278
Subdivision Woodshire Preserve Phase I
MLS Listing ID 872952
Sold Date 06/10/21
Bedrooms 4
Full Baths 3
HOA Fees $52/qua
HOA Y/N Yes
Total Fin. Sqft 2878
Year Built 2018
Annual Tax Amount $8,527
Tax Year 2019
Lot Size 0.790 Acres
Acres 0.79
Property Sub-Type Single Family Residence
Source Space Coast MLS (Space Coast Association of REALTORS®)
Land Area 3705
Property Description
Buyer Financing Fell Through Their Loss Your Gain! Beautiful Craftsmen Designed home w/ fabulous Kitchen Island seating, Stainless Steel Kitchen Aid Appliances w/ Gas 36'' Cook-top. Huge Master Suite; his/her closets, bathroom w/ lots of storage, Granite countertops, freestanding bathtub, & large shower w/ Moen Body wash. 2 bedrooms share a Jack n Jill bath, 4th bedroom has a lake view. Included in total interior living square footage is a 2188 sq ft Entertainers Dream! Large paved patio area, summer kitchen w/ Blaze Gas Grill & Refrigerator, pergola, Wood-burning fireplace, & fire-pit w/ wrap around seating. All looking over a 25 acre lake. Monitored Security System. 50 yr. Roof Warranty, 2-10 Home Builder's Warranty. Much more is offered in this builder's model home see for yourself!
Location
State FL
County Brevard
Area 321 - Lake Washington/S Of Post
Direction Lake Washington Road West to Washingtonia and turn right. Reserve at Lake Washington is at the end and entrance is on the left.
Interior
Interior Features Ceiling Fan(s), His and Hers Closets, Jack and Jill Bath, Kitchen Island, Primary Bathroom - Tub with Shower, Primary Bathroom -Tub with Separate Shower, Split Bedrooms, Walk-In Closet(s)
Heating Central
Cooling Central Air
Flooring Carpet, Tile, Wood
Fireplaces Type Wood Burning, Other
Furnishings Unfurnished
Fireplace Yes
Appliance Convection Oven, Dishwasher, Disposal, Gas Range, Microwave, Refrigerator
Exterior
Exterior Feature Fire Pit, Outdoor Kitchen, Storm Shutters
Parking Features Attached, Garage Door Opener
Garage Spaces 3.0
Pool None
Utilities Available Cable Available, Electricity Connected, Natural Gas Connected, Water Available
Amenities Available Maintenance Grounds, Management - Off Site, Other
View Lake, Pond, Water
Roof Type Tile
Street Surface Asphalt
Porch Patio
Garage Yes
Building
Lot Description Other
Faces West
Sewer Septic Tank
Water Public
Level or Stories One
New Construction No
Schools
Elementary Schools Sabal
High Schools Eau Gallie
Others
HOA Name WOODSHIRE PRESERVE REPLAT
Senior Community No
Tax ID 27-36-03-Vv-0000a.0-0005.00
Security Features Security Gate,Security System Owned
Acceptable Financing Cash, Conventional
Listing Terms Cash, Conventional
Special Listing Condition Standard
Read Less Info
Want to know what your home might be worth? Contact us for a FREE valuation!

Our team is ready to help you sell your home for the highest possible price ASAP

Bought with EXP Realty, LLC



