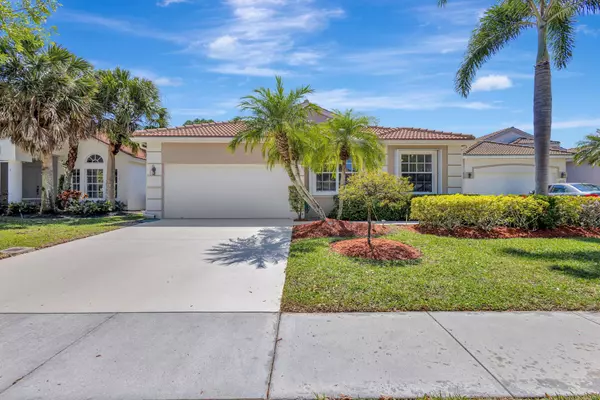Bought with The Keyes Company - Stuart
For more information regarding the value of a property, please contact us for a free consultation.
Key Details
Sold Price $515,000
Property Type Single Family Home
Sub Type Single Family Detached
Listing Status Sold
Purchase Type For Sale
Square Footage 1,712 sqft
Price per Sqft $300
Subdivision Summerfield
MLS Listing ID RX-11077803
Sold Date 07/30/25
Bedrooms 3
Full Baths 2
Construction Status Resale
HOA Fees $197/mo
HOA Y/N Yes
Year Built 1998
Annual Tax Amount $6,943
Tax Year 2024
Lot Size 6,322 Sqft
Property Sub-Type Single Family Detached
Property Description
This elegant beautiful 3-bedroom, 2-bath 2-car garage CBS Home located in the desirable gated Community of Summerfield! It sits on a gorgeous golf court view of 8th fairway. Great floor plan with high ceilings, home features complete accordion shutters, tile floor throughout living and kitchen area, beautiful laminate floor in three bedrooms. Split floor plan w/ Formal Living & Dining Areas, 2 guest bedrooms and a second full bathroom. The main bedroom is great size with walk-in closets, The main bathroom has a double sink vanity, spa/soaking tub and walk-in shower. The updated kitchen with skylight has granite counter-tops, stainless-steel appliances, cherry soft closing cabinets, a peninsula Island with extra storage, easy for preparing food, large pantry.
Location
State FL
County Martin
Community Engle Built
Area 14 - Hobe Sound/Stuart - South Of Cove Rd
Zoning X
Rooms
Other Rooms Family, Great, Laundry-Inside
Master Bath Dual Sinks, Mstr Bdrm - Ground, Separate Shower, Separate Tub
Interior
Interior Features Ctdrl/Vault Ceilings, Entry Lvl Lvng Area, Laundry Tub, Pantry, Sky Light(s), Split Bedroom, Walk-in Closet
Heating Central, Electric
Cooling Ceiling Fan, Central, Electric
Flooring Ceramic Tile, Laminate, Tile
Furnishings Furnished,Furniture Negotiable
Exterior
Exterior Feature Auto Sprinkler, Room for Pool, Screened Patio, Shutters, Tennis Court
Parking Features 2+ Spaces, Garage - Attached
Garage Spaces 2.0
Community Features Gated Community
Utilities Available Cable, Electric, Public Sewer, Public Water
Amenities Available Clubhouse, Fitness Center, Golf Course, Library, Manager on Site, Pickleball, Pool, Sidewalks, Street Lights, Tennis
Waterfront Description None
View Golf
Roof Type Barrel
Exposure North
Private Pool No
Building
Story 1.00
Foundation Block, Concrete
Construction Status Resale
Schools
Elementary Schools Sea Wind Elementary School
Middle Schools Murray Middle School
High Schools South Fork High School
Others
Pets Allowed Restricted
HOA Fee Include Common Areas,Management Fees,Manager,Pool Service,Recrtnal Facility,Reserve Funds,Security,Trash Removal
Senior Community No Hopa
Restrictions Buyer Approval,Commercial Vehicles Prohibited,Lease OK,Lease OK w/Restrict,No RV,Other,Tenant Approval
Security Features Gate - Unmanned
Acceptable Financing Cash, Conventional, FHA, VA
Horse Property No
Membership Fee Required No
Listing Terms Cash, Conventional, FHA, VA
Financing Cash,Conventional,FHA,VA
Pets Allowed No Aggressive Breeds
Read Less Info
Want to know what your home might be worth? Contact us for a FREE valuation!

Our team is ready to help you sell your home for the highest possible price ASAP



