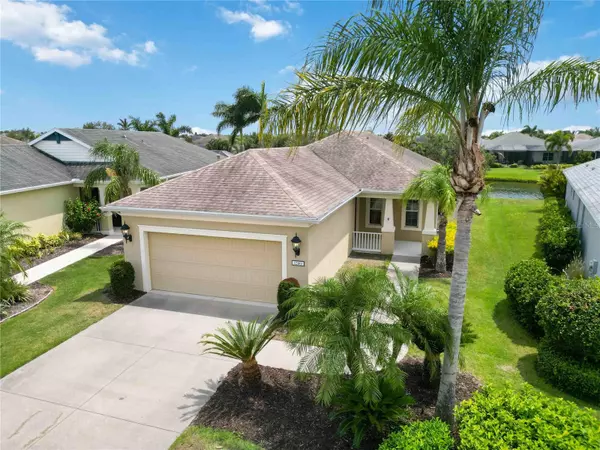Bought with LPT REALTY, LLC
For more information regarding the value of a property, please contact us for a free consultation.
Key Details
Sold Price $392,000
Property Type Single Family Home
Sub Type Single Family Residence
Listing Status Sold
Purchase Type For Sale
Square Footage 1,865 sqft
Price per Sqft $210
Subdivision Central Park Subphase D-1Bb, D-2A & D-2B
MLS Listing ID A4652373
Sold Date 09/12/25
Bedrooms 3
Full Baths 2
HOA Fees $197/qua
HOA Y/N Yes
Annual Recurring Fee 2364.8
Year Built 2014
Annual Tax Amount $5,797
Lot Size 8,276 Sqft
Acres 0.19
Lot Dimensions 68.7x
Property Sub-Type Single Family Residence
Source Stellar MLS
Property Description
One or more photo(s) has been virtually staged. NEW HURRICANE IMPACT WINDOWS INSTALLED JUNE 2025. Enjoy the stunning WATER VIEWS from home in the highly desirable, gated community of Central Park in Lakewood Ranch. This three bedroom + den/office + separate dining room or play area, two full baths, a designated laundry room with a huge storage closet and a great room has everything you need! With plenty of bright natural light, this open floor plan is perfect for entertaining. A/C Change Out (2019). This gated community offers resort-style amenities including a 10-acre park, new playground, splash pad, two dog parks, sports fields, tennis & pickleball courts, a community pavilion and social events for everyone! - all with a LOW HOA! Being in Central Park will also have you in a PRIME LOCATION with TOP RATED schools just outside your gates and convenience to every day needs & entertainment. Located in the heart of Lakewood Ranch you have easy access to recreational trails, hospitals, Lakewood Ranch Main Street & Waterside Place, University Town Center, premier golf courses, Sarasota/Bradenton International Airport, top-rated beaches, shops, dining and much more! Homes in Central Park don't last long—schedule your showing today!
Location
State FL
County Manatee
Community Central Park Subphase D-1Bb, D-2A & D-2B
Area 34211 - Bradenton/Lakewood Ranch Area
Zoning PDMU
Rooms
Other Rooms Bonus Room, Den/Library/Office
Interior
Interior Features Ceiling Fans(s), Kitchen/Family Room Combo, Open Floorplan, Primary Bedroom Main Floor, Thermostat, Walk-In Closet(s)
Heating Natural Gas
Cooling Central Air
Flooring Carpet, Ceramic Tile
Fireplace false
Appliance Convection Oven, Dishwasher, Dryer, Microwave, Range, Refrigerator, Washer
Laundry Gas Dryer Hookup, Laundry Closet, Laundry Room
Exterior
Exterior Feature Hurricane Shutters
Parking Features Garage Door Opener
Garage Spaces 2.0
Community Features Clubhouse, Community Mailbox, Deed Restrictions, Dog Park, Gated Community - No Guard, Golf Carts OK, Irrigation-Reclaimed Water, Park, Playground, Sidewalks, Tennis Court(s)
Utilities Available Cable Available, Electricity Available, Electricity Connected, Natural Gas Available, Natural Gas Connected, Sewer Available, Sewer Connected, Water Available, Water Connected
Amenities Available Gated, Park, Pickleball Court(s), Playground, Tennis Court(s), Trail(s)
View Y/N 1
View Water
Roof Type Shingle
Porch Covered, Front Porch, Screened
Attached Garage true
Garage true
Private Pool No
Building
Story 1
Entry Level One
Foundation Slab
Lot Size Range 0 to less than 1/4
Builder Name Neal Communities
Sewer Public Sewer
Water Public
Structure Type Concrete,Stucco
New Construction false
Schools
Elementary Schools Gullett Elementary
Middle Schools Dr Mona Jain Middle
High Schools Lakewood Ranch High
Others
Pets Allowed Yes
Senior Community No
Ownership Fee Simple
Monthly Total Fees $197
Acceptable Financing Cash, Conventional, FHA, VA Loan
Membership Fee Required Required
Listing Terms Cash, Conventional, FHA, VA Loan
Special Listing Condition None
Read Less Info
Want to know what your home might be worth? Contact us for a FREE valuation!

Our team is ready to help you sell your home for the highest possible price ASAP

© 2025 My Florida Regional MLS DBA Stellar MLS. All Rights Reserved.
GET MORE INFORMATION


