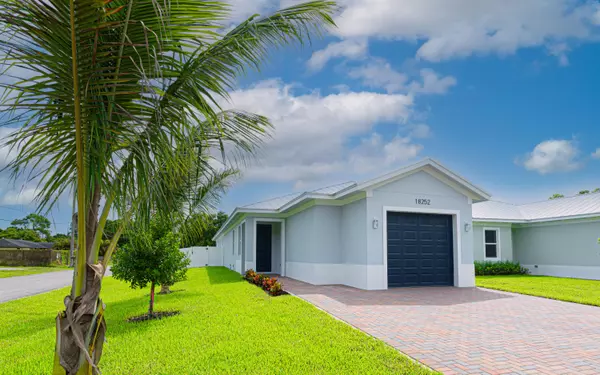Bought with One Sotheby's Int'l Realty
For more information regarding the value of a property, please contact us for a free consultation.
Key Details
Sold Price $699,000
Property Type Single Family Home
Sub Type Single Family Detached
Listing Status Sold
Purchase Type For Sale
Square Footage 2,027 sqft
Price per Sqft $344
Subdivision Palm Gardens 1St Add Unrec On Am-16
MLS Listing ID RX-11122435
Sold Date 10/17/25
Bedrooms 3
Full Baths 2
Construction Status New Construction
HOA Y/N No
Year Built 2025
Annual Tax Amount $2,454
Tax Year 2025
Lot Size 9,147 Sqft
Property Sub-Type Single Family Detached
Property Description
New Construction - 3 Bed, 2 Bath Home in Jupiter's Limestone Creek!This beautifully built home features 3 spacious bedrooms, 2 full baths, and soaring 9.4 ft ceilings with elegant 8 ft interior doors throughout. The open-concept layout showcases a modern kitchen with 42'' upper cabinets, quartz countertops, stainless steel appliances, and a sleek stainless steel range hood.Enjoy ceramic tile flooring throughout, impact-resistant windows and doors, and designer bathrooms with quartz vanities and tile showers. The home also includes an oversized 9' x 21' one-car garage, energy-efficient systems, and a large driveway. Built for style, durability, and low maintenancewith no HOA.Located minutes from top-rated Jupiter schools, beaches, parks, shopping, and easy access to I-95 and Turnpike.
Location
State FL
County Palm Beach
Area 5020 - Jupiter/Hobe Sound (Martin County) - South Of Bridge Rd
Zoning RH-Multi-Family
Rooms
Other Rooms Family, Laundry-Inside
Master Bath Mstr Bdrm - Ground, Separate Shower, Separate Tub
Interior
Interior Features Bar, Ctdrl/Vault Ceilings, Entry Lvl Lvng Area, Kitchen Island, Pantry, Pull Down Stairs, Walk-in Closet
Heating Central
Cooling Ceiling Fan, Central
Flooring Ceramic Tile
Furnishings Unfurnished
Exterior
Exterior Feature Open Porch
Parking Features Garage - Attached
Garage Spaces 1.0
Utilities Available Electric, Public Sewer, Public Water
Amenities Available Park, Picnic Area, Playground, Sidewalks, Street Lights
Waterfront Description None
View City
Roof Type Comp Shingle
Exposure West
Private Pool No
Building
Lot Description < 1/4 Acre, Paved Road, Sidewalks
Story 1.00
Foundation CBS, Stucco
Construction Status New Construction
Others
Pets Allowed Yes
Senior Community No Hopa
Restrictions None
Acceptable Financing Cash, Conventional, FHA, VA
Horse Property No
Membership Fee Required No
Listing Terms Cash, Conventional, FHA, VA
Financing Cash,Conventional,FHA,VA
Pets Allowed No Restrictions
Read Less Info
Want to know what your home might be worth? Contact us for a FREE valuation!

Our team is ready to help you sell your home for the highest possible price ASAP
GET MORE INFORMATION




