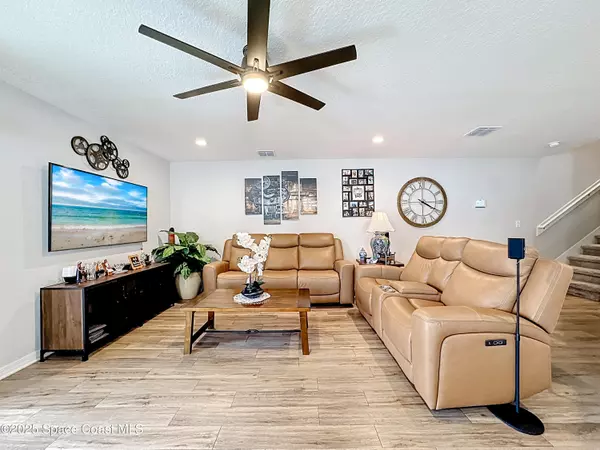
Open House
Sat Sep 13, 2:00pm - 5:00pm
UPDATED:
Key Details
Property Type Townhouse
Sub Type Townhouse
Listing Status Active
Purchase Type For Sale
Square Footage 1,884 sqft
Price per Sqft $174
MLS Listing ID 1056684
Style Craftsman
Bedrooms 3
Full Baths 2
Half Baths 1
HOA Fees $300/qua
HOA Y/N Yes
Total Fin. Sqft 1884
Year Built 2020
Annual Tax Amount $4,217
Tax Year 2024
Lot Size 3,680 Sqft
Acres 0.08
Property Sub-Type Townhouse
Source Space Coast MLS (Space Coast Association of REALTORS®)
Land Area 2658
Property Description
Location
State FL
County Osceola
Area 903 - Osceola
Direction Driving east on Hwy 192, turn right onto Hickory Tree Rd, then right onto Old Hickory Tree Rd. Left onto Fieldwood Circle, veer right onto Fieldwood circle and 2935 is on the left.
Rooms
Primary Bedroom Level Second
Bedroom 2 Second
Bedroom 3 Second
Living Room First
Kitchen First
Interior
Interior Features Ceiling Fan(s), Eat-in Kitchen, Entrance Foyer, Guest Suite, His and Hers Closets, Jack and Jill Bath, Kitchen Island, Open Floorplan, Pantry, Primary Bathroom - Shower No Tub, Split Bedrooms, Walk-In Closet(s)
Heating Central, Electric
Cooling Central Air, Electric
Flooring Carpet, Laminate, Tile
Furnishings Unfurnished
Appliance Dishwasher, Dryer, Electric Range, Microwave, Refrigerator, Washer, Water Softener Owned
Laundry Electric Dryer Hookup, In Unit, Lower Level, Washer Hookup
Exterior
Exterior Feature Courtyard
Parking Features Attached, Garage, Garage Door Opener
Garage Spaces 1.0
Fence Fenced, Vinyl
Utilities Available Cable Available, Cable Connected, Electricity Available, Electricity Connected, Sewer Available, Sewer Connected, Water Available, Water Connected
Amenities Available Basketball Court, Dog Park, Maintenance Grounds, Management - Off Site, Park, Playground
View Trees/Woods
Roof Type Shingle
Present Use Residential
Street Surface Paved
Porch Patio, Rear Porch, Screened
Road Frontage City Street
Garage Yes
Private Pool No
Building
Lot Description Cleared, Few Trees, Sprinklers In Front
Faces West
Story 2
Sewer Public Sewer
Water Public
Architectural Style Craftsman
Level or Stories Two
Additional Building Shed(s)
New Construction No
Schools
Elementary Schools Not Verified
High Schools Not Verified
Others
Pets Allowed Yes
HOA Name Gramercy Farms Townhomes Neighborhood Assoc.
HOA Fee Include Maintenance Grounds
Senior Community No
Tax ID 19-26-31-0164-0001-1380
Security Features Smoke Detector(s)
Acceptable Financing Cash, Conventional, FHA, VA Loan
Listing Terms Cash, Conventional, FHA, VA Loan
Special Listing Condition Standard
Virtual Tour https://www.propertypanorama.com/instaview/spc/1056684

GET MORE INFORMATION




